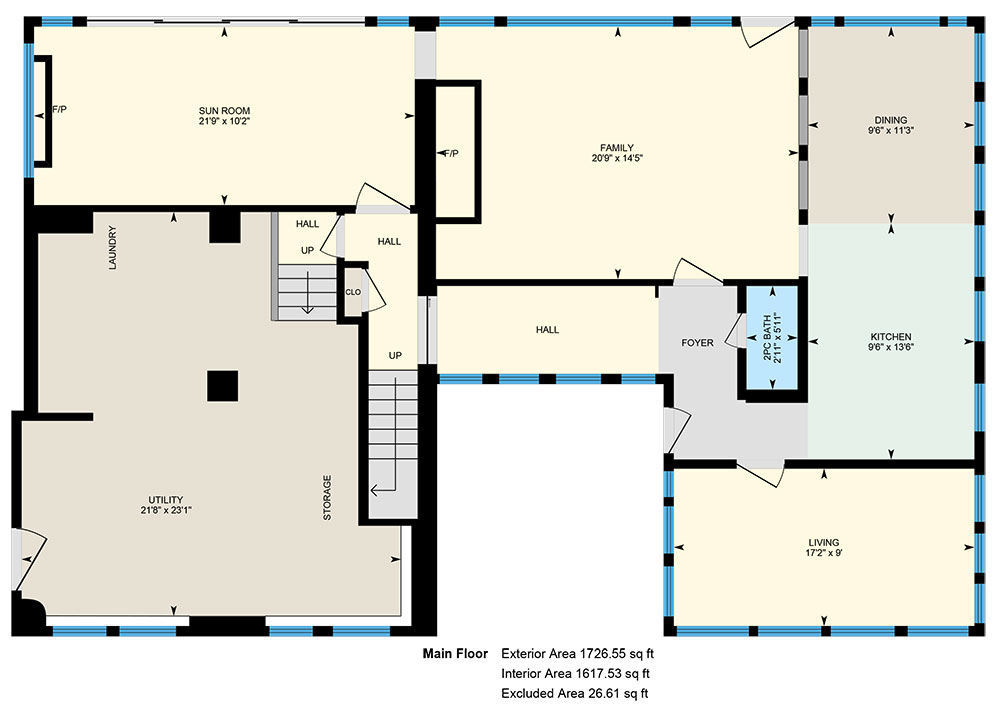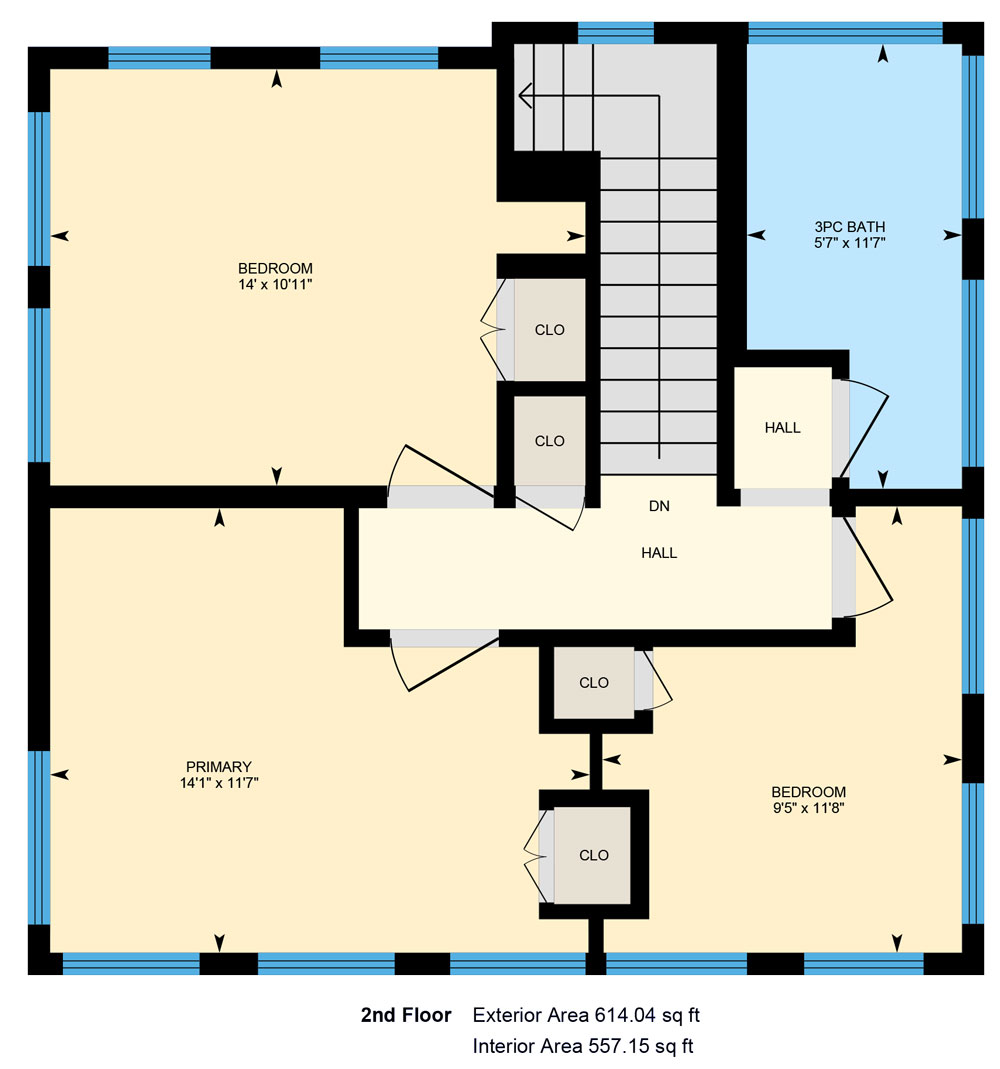























































PROPERTY INFORMATION
- Charming winterized cottage offering yr round road access on highly desirable Horseshoe Lake featuring 288 ft waterfront, 2.7 acres and sunsets down the bay!
Warm handcut Hemlock interior with 3 fireplaces( 2 Napoleon propane and 1 wood burning with heatilator), 2 main level family living rooms and a main level den which would be an ideal bedroom if so desired. Wide bank of lakeside windows (new Vinyl 2019), 2 new propane fireplaces(2021) and central air(2022) for year round comfort. Handsome wood and stone exterior, roof updated with 45 yr fibreglass shingles in 2013. New oversized garage with space for cars and boats and all the toys! Wired for generator. Lovingly maintained property also features meandering granite paths through perennial gardens leading to the lakeside sauna, fire pit area and spacious docks.Smooth granite shoreline and deep water for excellent swimming and waterfront activities!
PROPERTY FEATURES
Sale price:
$1,595,000Bathrooms:
2Beds:
3Area:
2175Sq FtTaxes (2022):
$2,912Lot Features:
288 ft waterfront/ 2.7 AcresGarage:
Detached 2-carExterior:
Road Access; Year round Rd-
Badge:
Sold
Outdoor amenities
Indoor amenities
Distances
Multimedia
Floorplan
Location
Location: Canada, Ontario
45.293998
-79.840274
2000
WALKING
km
en
15
100%
400px
https://www.theheenanteam.com/wp-content/themes/selio/assets/images/markers/empty.png
1
17
-5
Distance
Address
Walking time
min
Details
WHAT’S NEARBY? Powered by Google
Contact Agent















